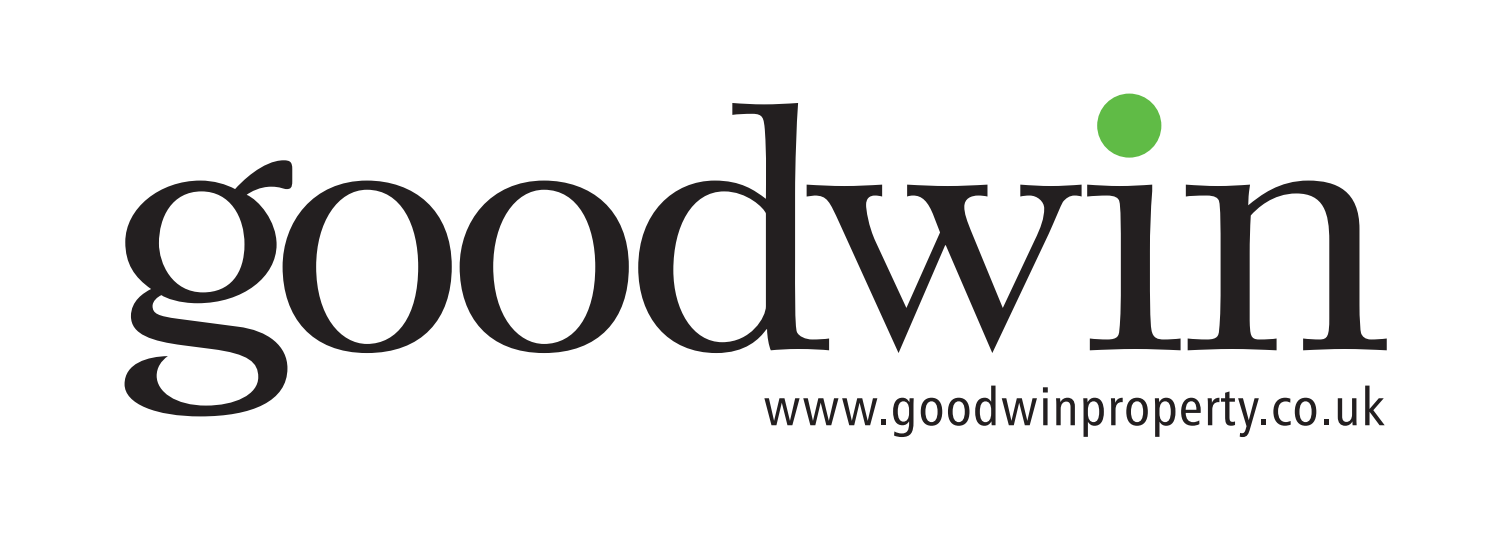This property has been removed by the agent. It may now have been sold or temporarily taken off the market.
This generously proportioned 5-bedroom, semi-detached former Police House is situated in the sought-after Rutland village of Great Casterton. The property provides easy access to local amenities, as well as being only a short walk from Casterton College and Great Casterton C of E Primary School, as well as transport links via the A1. The house has been extensively extended by the present owners to create a spacious family home. The highlight of the property is the stunning Kitchen Breakfast Room, which is fitted with extensive range of contemporary units with integrated appliances, as well as a large island/breakfast bar, there are also tri fold doors that open on to the patio. Briefly the accommodation comprises of an entrance hall, sitting room, dining room, large kitchen breakfast room, inner hall, and cloakroom. To the first floor is a 3-piece family bathroom, Master bedroom with separate shower room, and 3 further double bedrooms. To the second floor is a galleried study area and a large 5th bedroom. Externally to the front is a large, gravelled driveway that provides off road parking for several vehicles and gives access to the double garage. To the rear is a private garden, which has been landscaped, with a patio, and an artificial lawned area. As part of the garage there is a room which is currently used as a playroom but offer potential to be used as a home office/gym.
Internal Viewing Is Highly Recommended to Fully Appreciate this Stunning Family Home.
Internal Viewing Is Highly Recommended to Fully Appreciate this Stunning Family Home.
We have found these similar properties.
