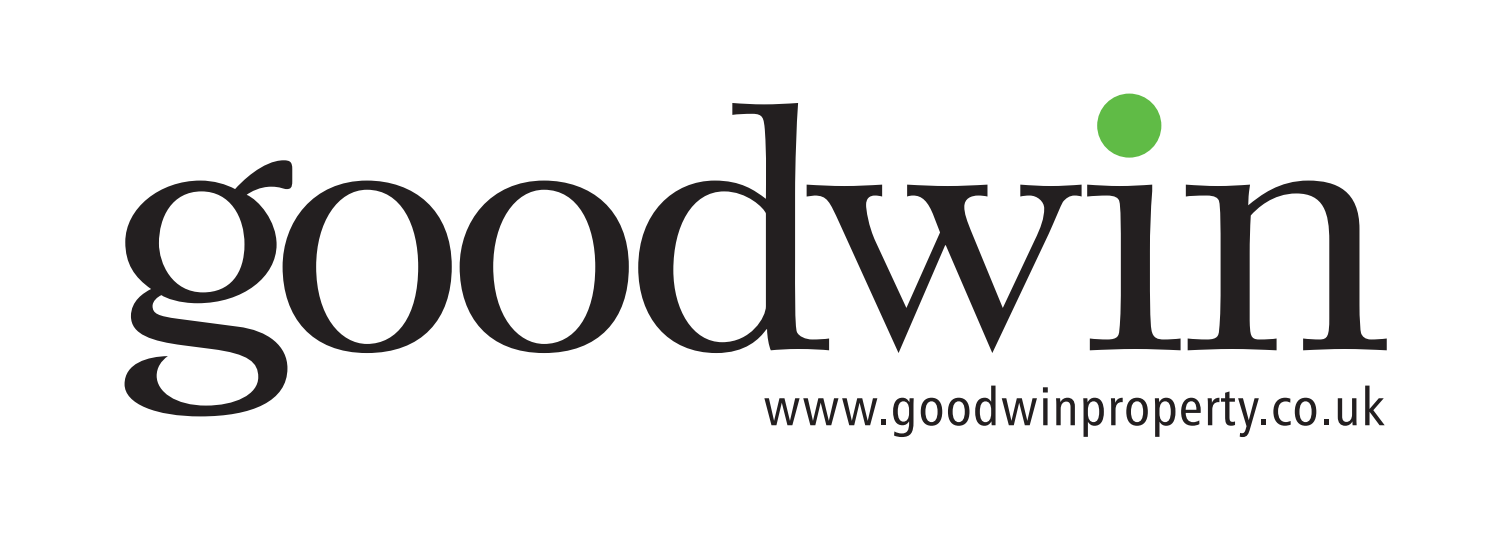Situated at the entrance to a quiet Cul de Sac set between Empingham Road and Casterton Road, 'The Beeches' sits in a full HALF ACRE PLOT yet just a few minutes walk from the very centre of Stamford Town and all its many local amenities, shops, schools, restaurants & bars. Currently configured as a 5 Bedroom, 3 Bathroom, 4 Reception Room house, the opportunities to reconfigure or further extend are extensive. The additional option to revisit the previously approved planning permission to erect a further dwelling within the grounds means this really is an opportunity not to be missed. Viewing By Appointment Only.
ACCOMMODATION:
GROUND FLOOR - Entrance Hall, Lounge, Dining Room, Family Room, Breakfast Kitchen, Utility Room, Garden Room, Double Bedroom/Study, and a Shower Room.
FIRST FLOOR - Landing, Master Bedroom Suite with large Dressing Area with extensive range of fitted wardrobes and an En-Suite Bathroom, there are three further Double Bedrooms all with fitted wardrobes, and a 4-piece Family Bathroom.
GARDENS:
The mature gardens of HALF AN ACRE this close to the Town’s Centre make this a truly unique opportunity and allows ample space to extend the property further. The Garden are enclosed and mostly laid to lawn, whilst boarded by mature trees to offer a high degree of privacy. There was once a lawned tennis court to the bottom left corner of the plot.
OPPORTUNITIES:
In 2017 planning permission was approved for a 4 bedroom detached house, with separate driveway on the site of the tennis court. Planning Ref SKDC - s17/0909
