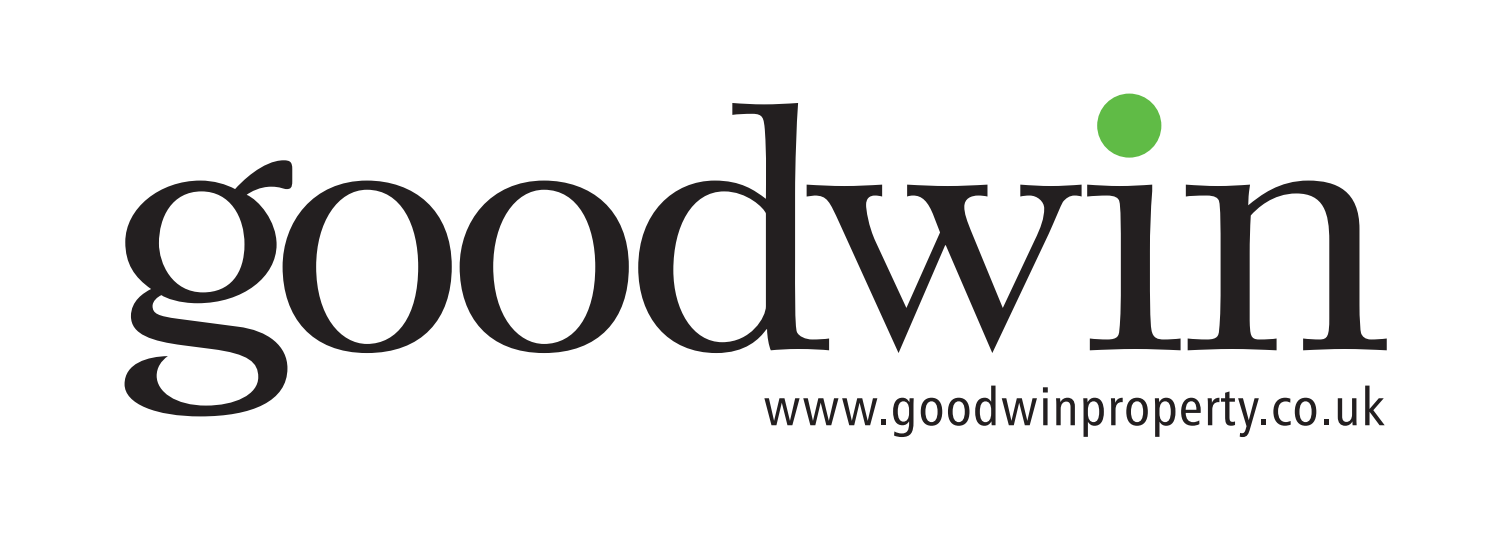Briefly the accommodation comprises: Ground floor - entrance hall, lounge and kitchen diner. On the first floor is a 3-piece bathroom suite with toilet, basin and bath with shower over, 3 bedrooms, two of which are doubles. Outside to the front there is a driveway and a single garage with workshop. To the rear is an enclosed garden laid mainly to lawn but with a patio area.
Agents Note:
Security Deposit – £1125
Local Authority – South Kesteven District Council
Council Tax Band – B
EPC Rating - D
Hillside Gardens, Peterborough
£950 pcm tenancy information
3 Bedroom End of Terrace House
More details...Wothorpe Mews, Stamford, Linco...
£995 pcm tenancy information
2 Bedroom Terraced House
More details...