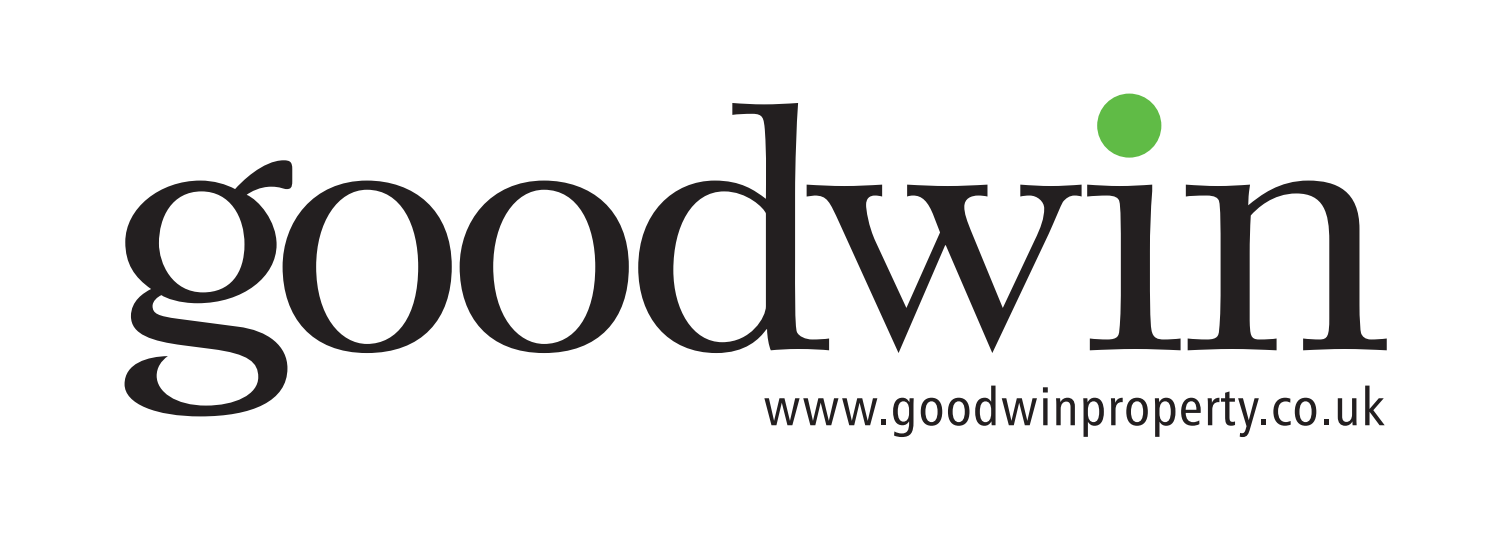This property has been removed by the agent. It may now have been sold or temporarily taken off the market.
Briefly the accommodation comprises; Ground Floor - Entrance Porch, Hallway, Cloakroom, Living Room, Study, Kitchen, Dining Room & Family Room, Utility, and Boiler Room. First Floor - Landing, Master Bedroom with En Suite Bathroom, Bedroom two with En Suite Shower Room, 2 Further Bedrooms, and a Family Bathroom. Outside - To the front of the property is a driveway that provides off road parking for 3/4 Cars, there is also a EV charging port and Garage with Electric door. The South Facing Rear Ga...
We have found these similar properties.
