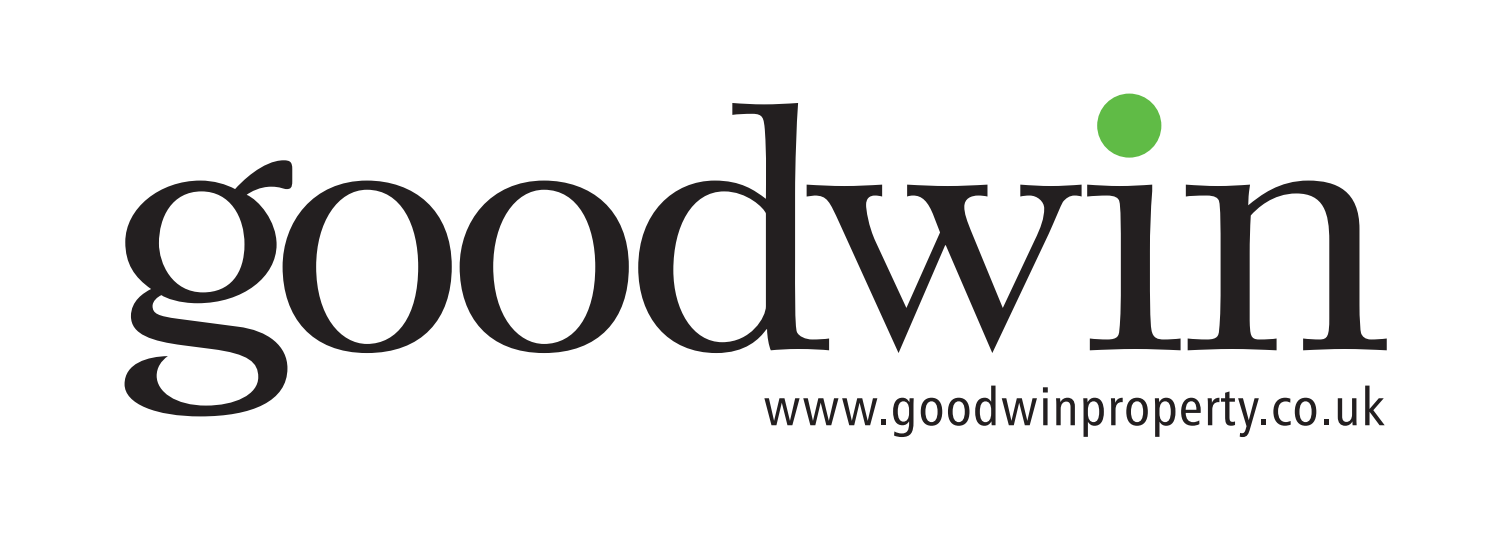This property has been removed by the agent. It may now have been sold or temporarily taken off the market.
Briefly the accommodation comprises - Ground Floor - Entrance Hall, Sitting Room, Reception Room, Inner Hall, Pantry/Cloakroom, Kitchen Diner, and a Rear Lobby. The former Bakery was converted to an Annexe which is accessed from the main property this comprises - Living Room, Kitchen, Double Bedroom, and En Suite Shower Room. First Floor - Landing, Large Double Bedrooms, En Suite/Family Bathroom, and a Shower Room. One of the standout features of this property is the outside space, there is exte...
We have found these similar properties.
