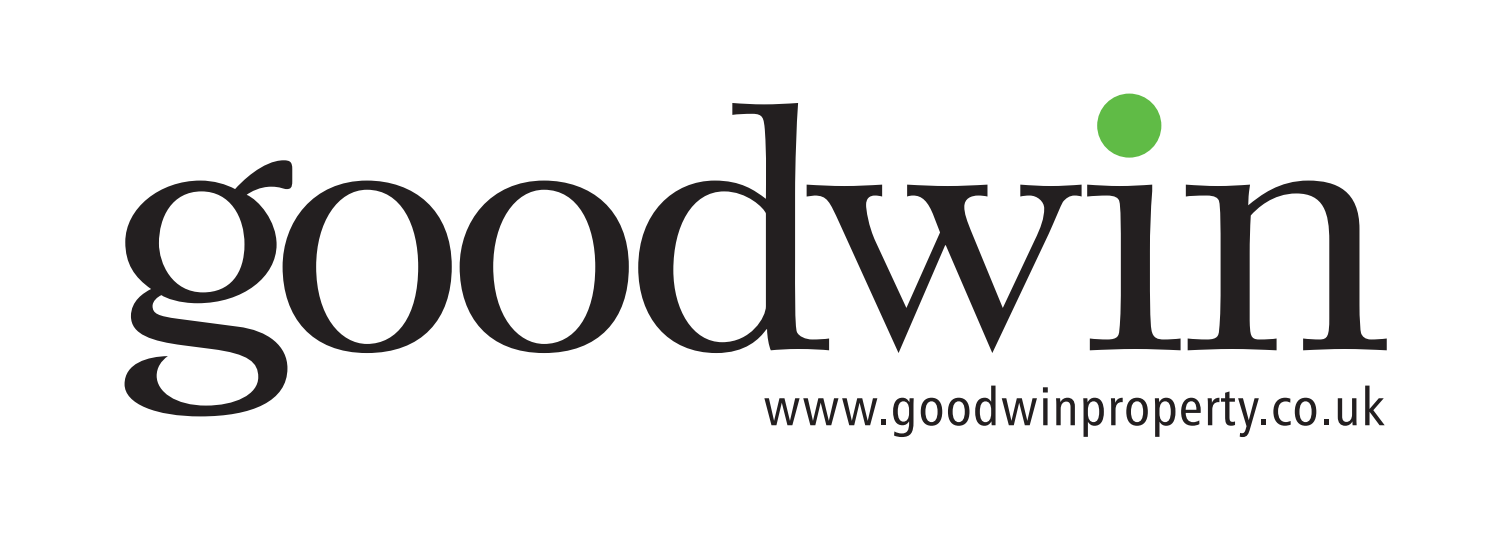This property has been removed by the agent. It may now have been sold or temporarily taken off the market.
Recently renovated to an exceptional standard, this stunning stone-built home seamlessly combines modern elegance with practical family living.At its heart is a brand-new open-plan kitchen, complete with a stylish dining and family area with a central log burner creating a warm and inviting atmosphere. A separate utility room and nearby cloakroom add convenience, while an additional stylish reception room with a glass-panelled door offers a versatile space to suit a variety of needs.Spread acros...
We have found these similar properties.
Blackfriars Street, Stamford
£2,500 pcm tenancy information
3 Bedroom End of Terrace House
More details...