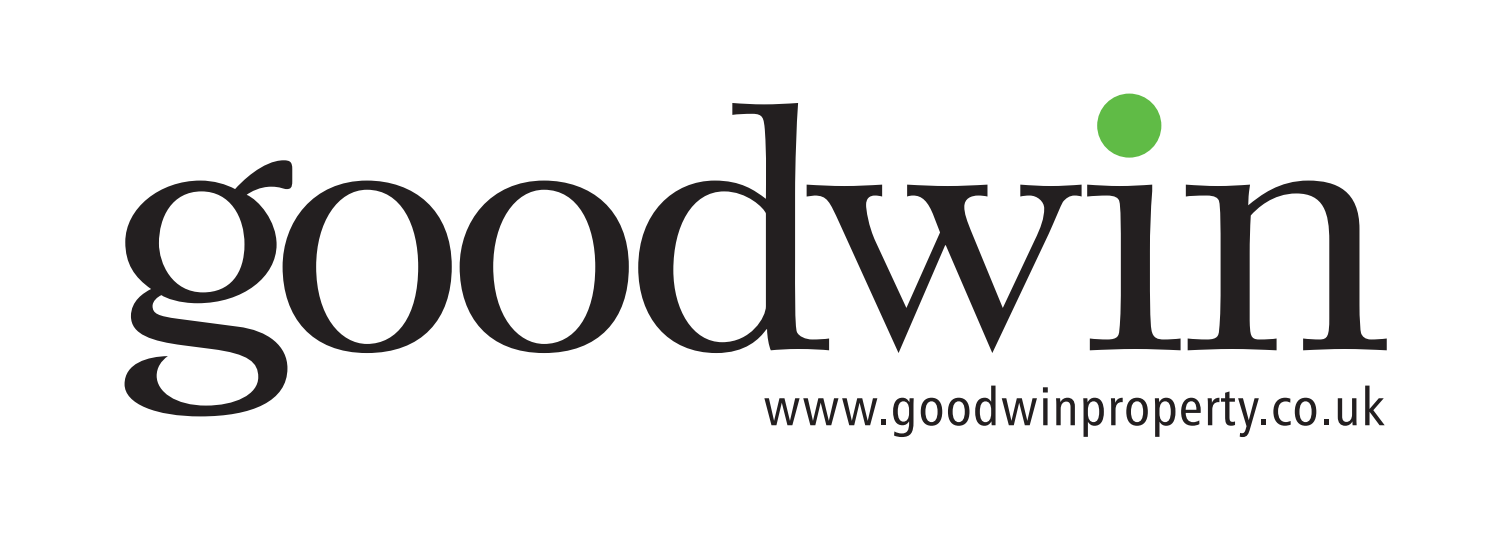This property has been removed by the agent. It may now have been sold or temporarily taken off the market.
This extremely well-presented home has been thoughtfully extended and improved in many areas over the years and really must be seen to be fully appreciated. The accommodation includes: Ground Floor: Entrance Hall, Cloakroom, Living Room with an open fireplace, modern open plan Kitchen/Dining room, separate Utility and a large conservatory, with underfloor heating, provides garden views. Additionally there is a ground floor bedroom 5, perfect for a home office, with a separate En-suite shower roo...
We have found these similar properties.
West Street, Kings Cliffe
£2,350 pcm tenancy information
3 Bedroom Semi-Detached House
More details...