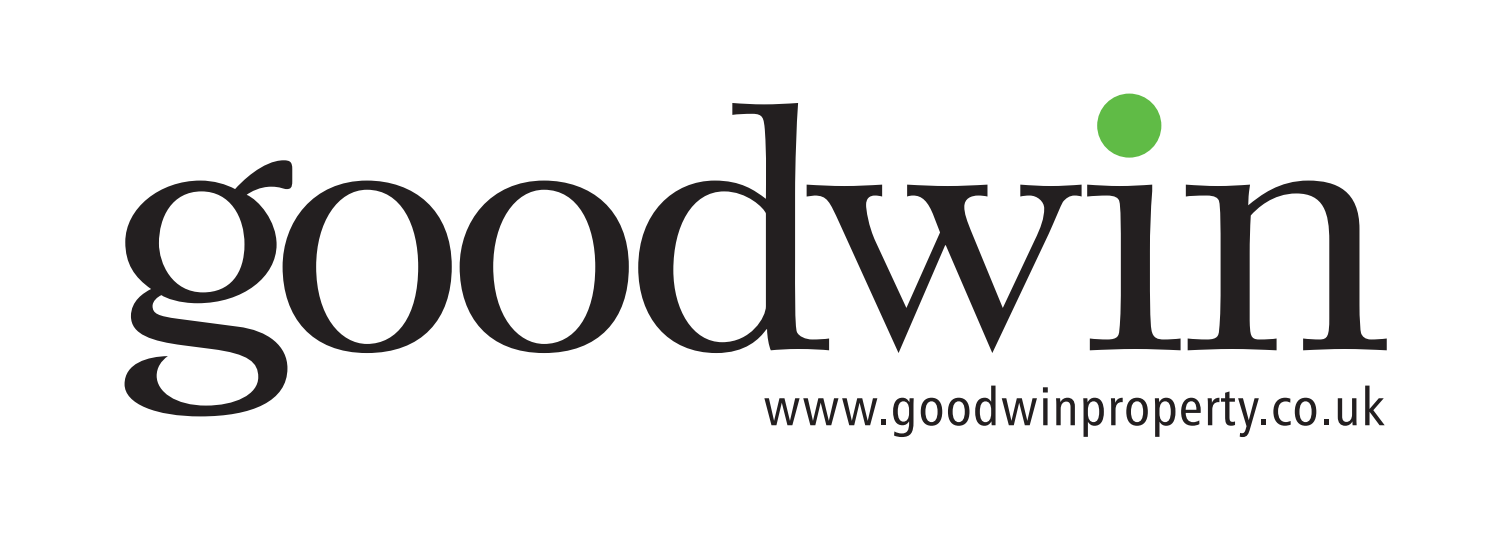Extended 3 bedroom Townhouse with generous living space set across three floors. Offering four bedrooms, including one with an ensuite bathroom, and a separate family bathroom as well as a ground floor cloakroom, the accommodation really should be viewed to appreciate the space on offer. Outside to the rear is a fully enclosed Garden with pedestrian gate leading to the Single Garage with parking in front for one car.
Read more
Extended 3 bedroom Townhouse with generous living space set across three floors. Offering four bedrooms, including one with an ensuite bathroom, and a separate family bathroom as well as a ground floor cloakroom, the accommodation really should be viewed to appreciate the space on offer. Outside to the rear is a fully enclosed Garden with pedestrian gate leading to the Single Garage with parking in front for one car.
Set in this ever-popular development, just to the North edge of the Town, this three-storey property is particularly eye catching and ideally located close to local transport links, including the A1, yet with open countryside just moments away. This particular property has been finished to a high standard throughout and thoughtfully extended to provide an exceptional 21' open-plan ground floor living/family/dining room, in addition to the generous breakfast kitchen, offering the perfect space for modern day living and entertaining with doors giving access to the private rear garden. The accommodation comprises: Entrance Hall, Cloakroom, Kitchen/Breakfast, Living/Dining/Family Room. On the first floor there is a Landing area, Bedroom 2 and Bedroom 3 as well as a family Bathroom, whilst on the second floor there is a small landing allowing access to the Master Bedroom, Dressing Area and En-suite Shower Room. Outside to the rear is a small garden, Single garage and off street parking.
Agents Note:
Holding Deposit - £345
Security Deposit – £1,725
Local Authority – South Kesteven District Council
Council Tax Band – C
EPC Rating - C
Entrance Hall
Cloakroom
Kitchen Breakfast Room
Lounge/Dining Room
First Floor Landing
Bedroom 3
Bedroom 2
Family Bathroom
Second Floor Landing
Master Bedroom
En Suite Shower Room
Single Garage & Parking
Sizes and dimensions are calculated using a laser measuring modelling device and as such whilst representative it must be noted that they are all approximate, actual sizes may vary.
Read less


