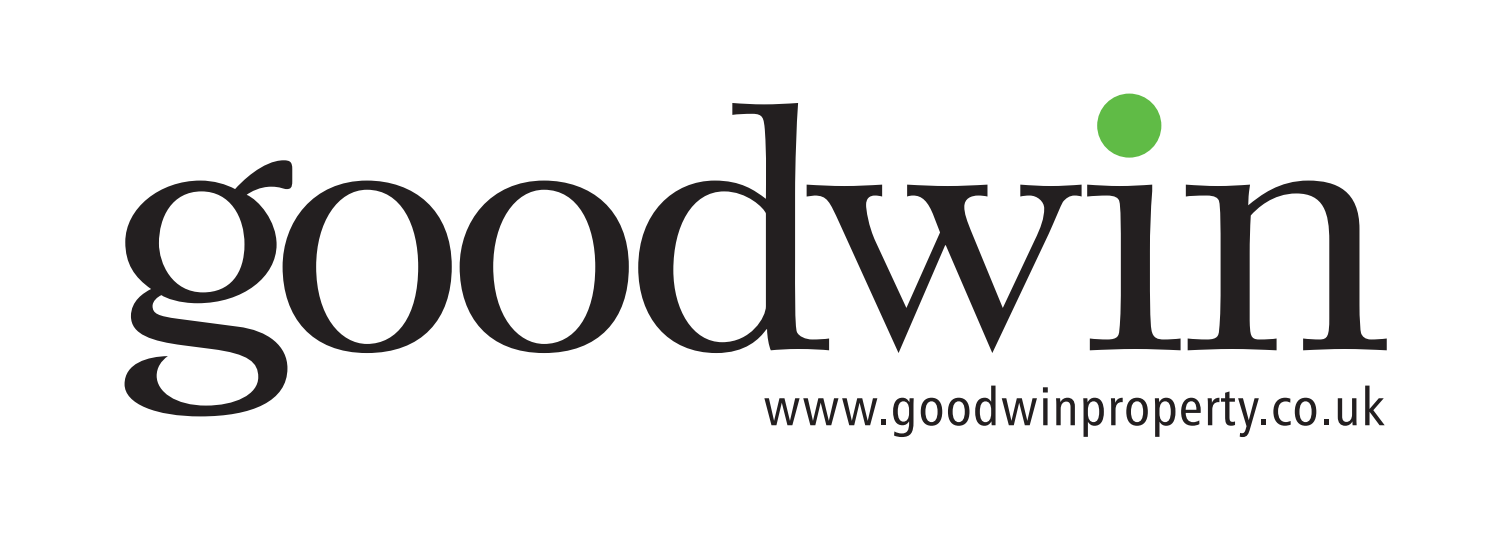St. Georges Street, Stamford
£1,595 pcm tenancy information
3 Bedroom Character Property
More details...Christ Church Close, Stamford,...
£1,495 pcm tenancy information
4 Bedroom Town House
More details...Thorpe Lea Road, Peterborough
£1,695 pcm tenancy information
4 Bedroom Semi-Detached House
More details...